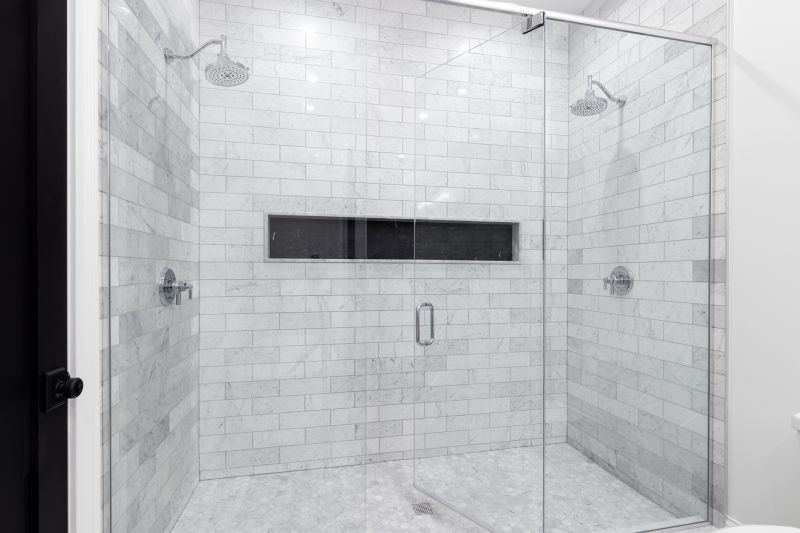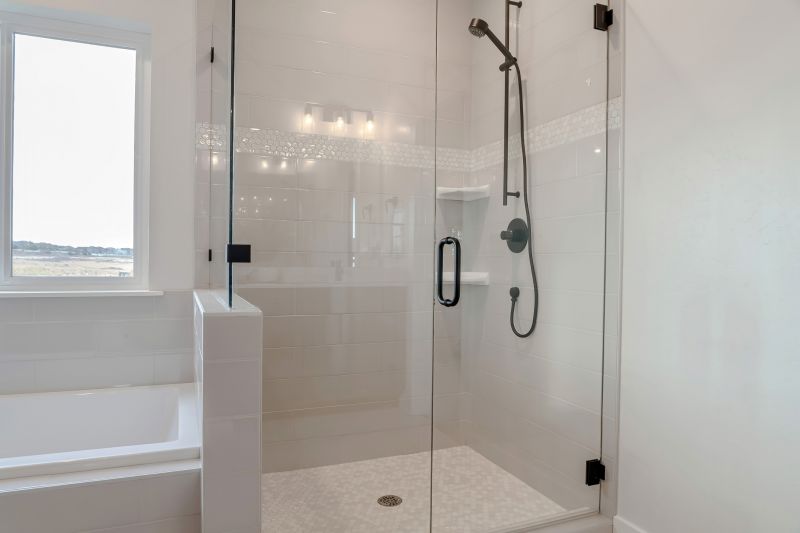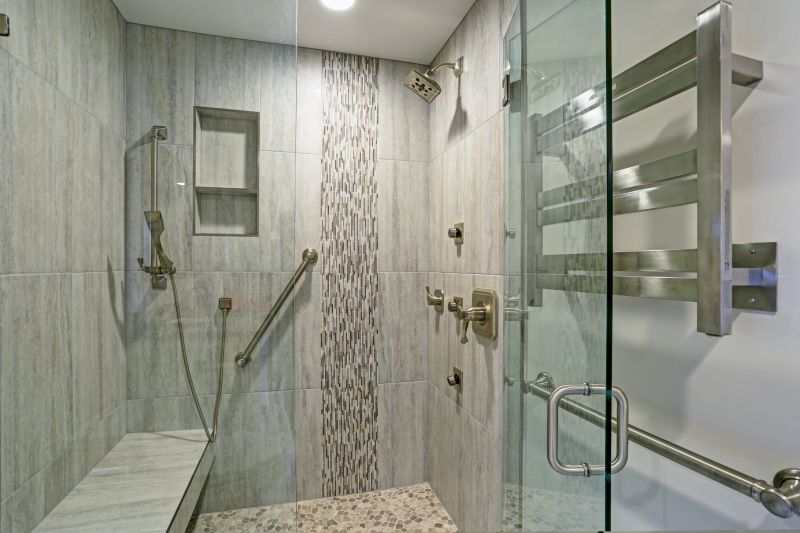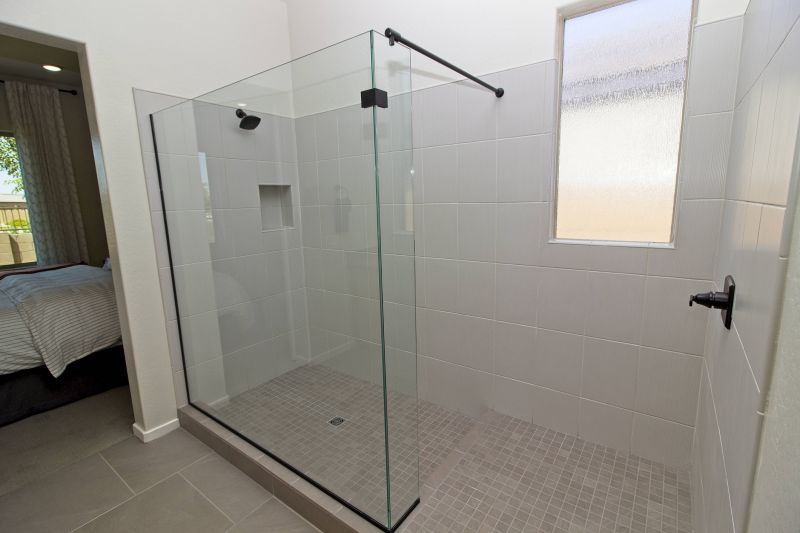Practical Shower Setup Ideas for Small Bathrooms
Designing a small bathroom shower requires careful consideration of space utilization, functionality, and aesthetic appeal. Optimizing limited square footage involves selecting the right shower layout that maximizes comfort without sacrificing style. Various configurations can be adapted to fit compact areas, ensuring that the space remains practical and visually appealing.
Corner showers are an efficient use of space, fitting neatly into a bathroom corner. They often feature sliding or swinging doors, making them ideal for small bathrooms. This layout frees up more room for other fixtures and storage while providing a modern look.
Walk-in showers with frameless glass enclosures create an open and airy feel in small bathrooms. They eliminate the need for bulky doors or curtains, enhancing the sense of space. These designs are versatile and can be customized with various tile patterns and fixtures.

A compact shower with sliding doors maximizes available space and minimizes obstruction, making it suitable for narrow bathrooms.

This layout utilizes corner space efficiently, with clear glass panels that enhance the room's openness.

A sleek walk-in design with minimal framing offers a seamless look and easy access in small bathrooms.

Incorporating built-in shelves into the shower area optimizes storage without encroaching on space.
| Shower Layout Type | Advantages |
|---|---|
| Corner Shower | Maximizes corner space, suitable for small bathrooms |
| Walk-In Shower | Creates open feel, easy to access |
| Neo-Angle Shower | Fits into tight corners, offers more shower space |
| Recessed Shower | Built into wall for minimal footprint |
| Sliding Door Shower | Saves space by eliminating door swing |
| Curbless Shower | Provides seamless transition and accessibility |
| Peninsula Shower | Utilizes central space with partial enclosure |
| Pivot Door Shower | Flexible door opening options |
Effective small bathroom shower layouts combine practicality with design. The selection of fixtures, enclosure types, and layout configurations should prioritize ease of movement and storage. In some cases, combining multiple features, such as a corner shower with built-in shelving and glass panels, can maximize space efficiency while maintaining aesthetic appeal. Proper planning ensures that even the smallest bathrooms can accommodate comfortable and stylish shower areas without feeling cramped.
Incorporating innovative design ideas can further enhance small bathroom showers. Using mirrored surfaces or transparent glass can make the space appear larger. Incorporating vertical storage options, such as wall-mounted shelves, helps to keep essentials organized without occupying valuable floor space. Thoughtful lighting, both natural and artificial, can also contribute to a brighter, more inviting environment for daily routines.




